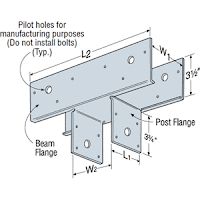Project 'Situation Engine' is a visual expose, informative and communication tool that enables clients, industry and trade professionals a perspective view in analysing stages of construction in a real time environment using CryEngine3. The project produces two 3D models, recreated from the Revit Architecture Sample model that will comply with the Australian Standards and the National Construction Code.
Project Result
The overall result allows clients to better understand
and experience the stages within the engine.
Contribution
Over the course of semester one 2013, I have been very
involved with 3rdiconstruct. My key contribution to the group was as a 3D modeller
and to exporter to Cryengine3. It wasn’t
far into the project, where I understood the extensive scope and detail of the
entire project. Starting with the site terrain, I was constantly changing the
models to suite different types of excavation.
I also modelled backfill and made all excavations with a 30
degree batter. This was done for both
post footings and retaining wall for timber, and strip footings for concrete.
Any errors or adjustments that occurred above ground closer linked back to the
terrain so I had this in the back of my mind.
I was then in charge for the ground construction of both the
timber and concrete house. For timber I modelled a retaining wall with
backfill, concrete footings, their reinforcement, Formwork, post anchors, ant
cap, posts, beams, joists, flooring, bracing and various connecting
brackets. For concrete I was in charge
of the strip footings, reinforcements, formwork and slab.
There where many occasions where I specifically needed to research and come up with new construction details such as for the fireplace and front veranda as well as type of post anchors connection and timber post grid. I made sure I also collaborated with other group members to reassure what i was doing was correct with Australian standards. This has made the final result much more realistic.
There where many occasions where I specifically needed to research and come up with new construction details such as for the fireplace and front veranda as well as type of post anchors connection and timber post grid. I made sure I also collaborated with other group members to reassure what i was doing was correct with Australian standards. This has made the final result much more realistic.
For the timber
construction model I also completed a sectional model of the house. This long
section is a key aspect of the project showing the detail gone into the
retaining wall and footings. Lastly I was in charge of arranging the timber
model into 9 stages. Each stage consisted of various models in which I made
sure could export to Cry engine.
Reflection
Looking back now that the project is complete, the situation engine project has expanded my understanding of collaboration. I have first hand experienced a project that felt very much like a job for a company. I learn't that Jobs needed to be completed on time as they affected the group as a whole. I have also seen that turning up to meetings and asking questions has improved my individual contribution. Towards the end of the project I found that alot of time was spent working out limits for exporting, grouping models and organizing them systematically which I didn't expect. This has been a learning curve which i will take on to future projects.
Reflection
Looking back now that the project is complete, the situation engine project has expanded my understanding of collaboration. I have first hand experienced a project that felt very much like a job for a company. I learn't that Jobs needed to be completed on time as they affected the group as a whole. I have also seen that turning up to meetings and asking questions has improved my individual contribution. Towards the end of the project I found that alot of time was spent working out limits for exporting, grouping models and organizing them systematically which I didn't expect. This has been a learning curve which i will take on to future projects.
I have definitely improved my knowledge and gained an extensive range of skills which include:
- Better understanding of construction detailing & scheduling
- Refined technical modeling skills
- Organising and structuring content within a team
- Working within a team to collaboratively achieve aims and objectives


























